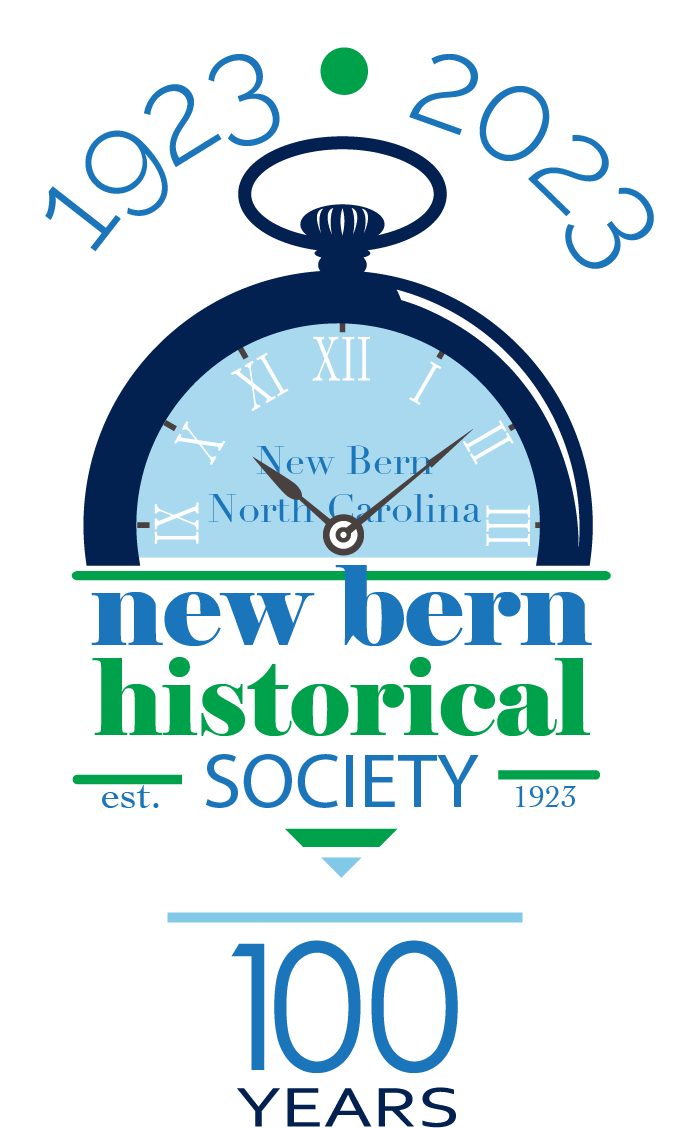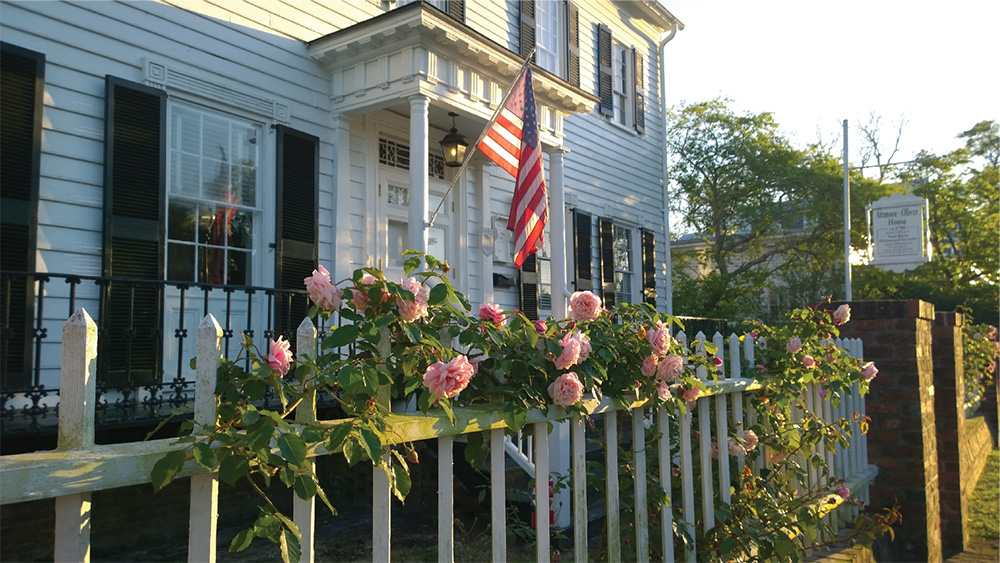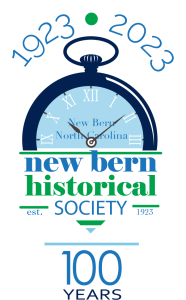Attmore-Oliver House
Self-Guided Tour
The House and its Owners:
Welcome to the Attmore-Oliver House, the headquarters of the New Bern Historical Society.
For over a century and a half, this historic house was home to members of three prominent New Bern families: Chapman, Attmore and Oliver. The house, known locally as the Attmore-Oliver or “A-O” House, was built in two stages. The initial construction dates from about 1790 and the enlargement of the building about 1834-1835.
The original house was built for Samuel Chapman, a retired officer in the Continental army and clerk of the Craven County Supreme Court. It was a story and a half frame building in a vernacular cottage style. Regrettably, no images of the structure survive. At Chapman’s death in March 1807, the house passed to his daughter Caroline. In 1834 Caroline, who had moved to New York, decided to sell her New Bern properties. The buyer of the Broad Street house was Isaac Taylor, a prominent New Bern maritime merchant. Taylor purchased the building for his daughter Mary, her husband, George Sitgreaves Attmore, and their young family. With the size of their family already increasing, the Attmores may have found the original 1790 building too small. The enlargement and modification of the house probably occurred about this time.
The new building incorporated the original structure and also introduced elements of the newly fashionable Greek-Revival style. The Attmore-Oliver House is one of the earliest examples of this popular architectural style in New Bern. The rear façade of the house, with its two-story porch and unornamented finish, echoes the appearance of the original house. It is in high contrast to the elegant Greek-Revival front façade.
When Isaac Taylor died in 1846, the Broad Street house passed to his daughter Mary Taylor Attmore and her husband, George S. Attmore, and eventually to their eldest child, Hannah Taylor Attmore. Hannah and her husband, William Hollister Oliver, were the next occupants of the house. Their daughter, Mary Taylor Oliver (1859-1951) inherited the house in 1908. A spinster, “Miss Mary” was the last family member to reside in the Broad Street house. On her death in 1951, the property was willed to her nephews, who sold it to the Historical Society in 1953.
In the summer of 2011, the Administrative Offices for the Society returned to the Attmore-Oliver House. The main office is located on the first floor. The director’s office and the curator’s office are on the second floor. Three room installations –Dining Room, Parlor and Sitting Room—provide the background for life in New Bern in the mid-nineteenth century. An exhibit of Civil War artifacts on the first floor tells the story of the Battle of New Bern and the after effects.
Most of the furnishings in the house did not belong to either the Attmore or Oliver families. They were donated to or purchased by the New Bern Historical Society. Exceptions will be noted.
1st Floor Hallway:
2012 was the 150th anniversary of the Battle of New Bern during the Civil War. New Bern was an occupied town for nearly all of the Civil War. The town fell on March 14, 1862 to Union forces led by General Ambrose Burnside. And it remained in Union hands until September 1865. Exhibits on the Civil War are to be found on both the first and second floor. Also of special interest is a map of the New Bern battle field drawn April 21, 1862, about a month after the battle showing the location of all the units both Union and Confederate forces. The New Bern Historical Society owns and maintains a portion of the site of that battle, Information on the battle and directions to the site are available.
Library and Meeting Room:
The first room on your right is the largest in the A-O House and is used today as a Library and Meeting Room. This room contains portraits of some of the members of the Attmore and Oliver families associated with the house. Above the fireplace mantelpiece is a posthumous portrait of George Sitgreaves Attmore (1797-1859) painted by William Garl Brown, Jr. in March 1860, a year after the sitter’s death. George and his wife, Mary Taylor Attmore (1806-1852), were the first members of the Attmore family to live in the A-O House. On a nearby wall hang a pair of oval-framed portraits of Hannah Taylor Attmore (1829-1881), the eldest daughter of George and Mary Attmore, and Hannah’s husband, William Hollister Oliver (1829-1908). Diagonally across the room is the portrait of Susannah Oliver (1748-1828), wife of John Oliver of New Bern.
Also in the room is a pastel portrait of John Dewey (b. 1767-1830). Dewey was a New Bern house carpenter /master builder by trade. His name has been associated with several of the important buildings in New Bern during the early years of the 19th Century including St. John’s Masonic Lodge and Theater (1801-1809), First Presbyterian Church (1819-1822) and New Bern Academy (1806-1809).
Over the years many photographers have captured images of the town of New Bern. After the Battle of New Bern (March 14, 1862), a number of Northern photographers came to New Bern and recorded the Union occupied city. Early in the 20th Century, Bayard Wootten, one of New Bern’s home-grown photographers, added to the visual record of the city. An example is the cycloramic view of East Front Street taken from the Neuse River. The photograph bears the signature “Wootten/ Moulton,” representing the early 20th Century partnership between Bayard Wootten and her half-brother, George Moulton.
One of the interesting architectural features of the Library/Meeting Room is the use of jib doors under the windows on the front wall which can be opened to ventilate the room. The jib doors and the iron balcony in front are also a fashion statement.
Most of the furniture in the room dates from the 20th Century. One important exception is the Chippendale fall front desk. Like most desks of this type, it has several hidden drawers in the desk section. Made ca. 1765-1780 of mahogany with pine secondary wood, the desk probably came from the Mid Atlantic States. It is a reminder of the Attmore family’s Pennsylvania connections.
An elaborate cast metal, six-branch chandelier provides lighting for the room. While it is now electrified, the chandelier was originally designed for gas. It was made and installed about 1880.
Dining Room:
In its current configuration, the Dining Room contains furniture from the late 18th and early 19th Centuries. In the center of the room is a large mahogany drop leaf dining table set on eight legs. Four legs support the center section and each leaf is supported on two additional legs. The table was made in Eastern Virginia or coastal North Carolina about 1760-1780. Against the wall are other table forms that could be used throughout the house. The pair of consoles or banquet ends would serve to extend a square or rectangular table.
Between the windows on the back wall is a gilt mirror in a style popular in the Federal period (1790-1810). It incorporates a picture in reverse painting on glass above the mirrored glass.
The sideboard is in the late Federal style with mahogany and mahogany veneer inlaid with holly and ebony stringing. The deep drawers at either end were designed to hold bottles of wine or spirits. On the sideboard is a mahogany knife box with a canted lid and shaped front. Made in England ca. 1780-1800, it retains its original interior with shaped slots for knives, forks, teaspoons and soup spoons.
One of the most interesting furniture forms in the Dining Room is the tall corner cupboard made of walnut. Built as a single unit, it is thought to have been made in Mecklenburg County about 1820. The corner cupboard came as a gift from the descendants of Mrs. Minette Duffy, one of the founders of the New Bern Historical Society.
Several Attmore and Oliver family-owned objects are displayed in the corner cupboard. On the third shelf is a single crystal goblet with a square base. One of a dozen originally owned by the Attmore family, it is the gift of Jim Long, an Attmore descendant. On the same shelf are eleven round base clear crystal goblets that descended in the Oliver family. The set originally included a dozen goblets and were a gift of Margaret de Rosset McLean. Also from the McLean family is a small triangular silver tray complete with teapot, sugar bowl and creamer. All are engraved with the initials “GSA” for George Sitgreaves Attmore. According to family legend, it was a personal tea service brought as a gift to George Attmore in appreciation for Attmore’s looking out for the friend’s property in his absence.
On the fourth shelf of the corner cupboard is an English silver basket. It is engraved: “Sarah A. Attmore, from brother Sitgreaves, Thursday, December 17th, 1857.”
One of the more unusual features of the room is a pair of candlesticks from a set of garniture installed on the mantel. The bases are cast brass originally highlighted in gilt. The design is based on characters in James Fenimore Cooper’s novel “The Last of the Mohicans.” The scene depicts Chingachgook (the last chief of the Indian tribe), his son Uncas (the last full-blooded Mohican), and Natty Bummpo (or Hawkeye as he is also called,) a frontiersman. The candlesticks were produced by the Philadelphia firm of Cornelius and Co. about 1845. Images from Cooper’s “Leather Stocking Tales” were very popular for this type of lighting device in the early 19th Century.
Also on display in the Dining Room are two steel engravings. One is of “Italian Ruins” drawn by John Taylor of Bath, England, and engraved by Daniel Lerpiniere (1735-1785). It is dated 1789. The second is a portrait of “Princepessa Alessandria de Dietrichstein, Proghan Lesley” engraved by Pietro Parboni.
Parlor:
Of all the rooms in the house, the Parlor is generally the most fashionable. It was the place where much of the formal entertaining was done. Usually the Parlor would be on the first floor. But in some towns and cities, it was placed on the second floor. There it was removed from the noise and dirt of the street and it might take advantage of ventilation when the windows were opened. The furnishings in the Attmore-Oliver House are characteristic of the type of things found in New Bern houses of the early to mid-nineteenth century.
Between the windows on the front of the house, the sofa and chairs are drawn up to a maple tilt-top table. The table served as a base for afternoon tea, a board game or cards. It also was a gathering place for reading or writing. This example is built in a manner incorporating a cage-like mechanism used by Philadelphia cabinetmakers and suggests the association of the Sitgreaves and Attmore families with Philadelphia.
Above the sofa is an oil painting of two seated ladies looking at a book. The painting, called “An Interesting Read,” is the work of Austrian artist Josef Büche (1848-1918) and dates from about 1879. It illustrates the disposition of objects in a mid-nineteenth century room.
The presence of a square piano in the Parlor suggests another activity. Music was an important facet of family life. The ability to play the piano or some other musical instrument or to sing was considered a necessary accomplishment for a fashionable young lady in the 18th and 19th Centuries. This square piano was made in London by Astor and Horwood between 1810 and 1820. At the piano is a small stool. Its unusual octagonal pedestal indicates that it dates from the Empire period (1810-1830). Adding to the opportunity for musical experience is a large mechanical music box placed on the top of an Empire period bureau-desk. The music box was made in Italy in the later 19th Century. A list of tunes is preserved inside the top.
There are several styles of seating furniture in the Parlor. In addition to the sofa there are two side chairs with wooden splats and upholstered velvet seats that match the sofa. This type of chair frequently is described as a “parlor chair.” On one side of the fireplace is a wing chair upholstered in white damask. Made about 1760, it is one of the oldest pieces of furniture in the house. On the other side of the fireplace is a rocking chair upholstered in a striped blue fabric.
Of special interest is a table tucked behind the wing chair. It was purchased by the Society and given in memory of John. R. Taylor, a former President of the Historical Society.
In front of the fireplace is a needle point fire screen on a tripod base. The subject of the screen is a medieval scene worked in petit point. The design harks back to 18th century models but the panel was worked in the mid to late 19th Century.
The room lighting is characteristic of the mid-nineteenth century urban style. On the mantel is a three-piece garniture. The glass prisms and the mantel mirror behind the garniture reflect light back into the room. The sinumbra lamps on the square piano and the table next to the rocking chair are a type of lighting introduced in the early 1840s. Its great advantage was that it didn’t cast a shadow. The gas chandelier has been electrified.
Sitting Room:
Adjacent to the Parlor is a smaller room set as a Sitting Room. The role of this room was as a family room. Here the family could gather in a more informal atmosphere. The room might contain more diverse types of furniture including some items to be used in other rooms in the house.
On the fashionable side is a love seat upholstered in red velvet and a drawing room or parlor chair with tufted back in the Rococo revival style dating about 1850-1860. From the same time period is an unusual mahogany work table with a swivel top and a drawer modified to serve as a work basket. The maple rocking chair dates from the early nineteen century and is more in the vernacular tradition. In the alcove is a walnut chest of drawers from Pennsylvania dating about 1790. In the center of the room is a multi-purpose table holding a portable lap desk owned by Mary Oliver, the last family member to live in the house. “Miss Mary” died in 1951 at the age of 90. And her ghost is said to still occupy the house…
The clock on the mantel is in a design described in the Empire period as a “Half pillar & Splat clock.” As the label inside indicates, it was made by Seymour, Hall and Co. of Unionville, Connecticut about 1840. This was a very popular design available with metal or wooden works. This example has wooden works.
On the wall opposite the sofa are a group of fashion prints showing “the newest fashions in evening and morning dresses.” They are plates taken from French magazines of the mid-nineteenth century.
In the Hall outside the Sitting Room are an Empire period marble-top pier table and an unornamented looking glass.
2nd Floor Hallway:
Descendants of Hannah Attmore Oliver Hurke (1862-1944) gifted to the New Bern Historical Society in 2002 a replica of the Attmore-Oliver House. This beautifully crafted dollhouse has a removable back and interior partitions.
A large photograph of the Hotel Queen Anne is displayed in the hallway; the Hotel Queen Anne was operational from 1939 to the early 1960’s. It was the former home of J. B. Blades and was designed by New Bern architect Herbert Woodley Simpson. Sadly this beautiful structure was demolished in the 1960’s and replaced with a new bank on Broad Street.
Numerous photographs and maps are exhibited in the hallway and stairwell. They not only reflect past places and people but celebrate New Bern’s rich history.
Thank you for visiting the Attmore-Oliver House, the home of the New Bern Historical Society. We hope you enjoy your visit here.


